Hello again my friends! Yesterday, I shared this post of phase one of building our forever home. I’m trying to catch up to speed of our construction process so that I’ll always have this pictorial record to look back on. It’s really so amazing how a pile of lumber and materials quickly becomes a house! In this post, Phase Two, I’ll share photos of the framing, windows, trusses, electrical rough in and insulation.
I mentioned in yesterday’s post how the construction process is really only interesting to those going through it, so I’m going to try to keep these posts text light and picture heavy!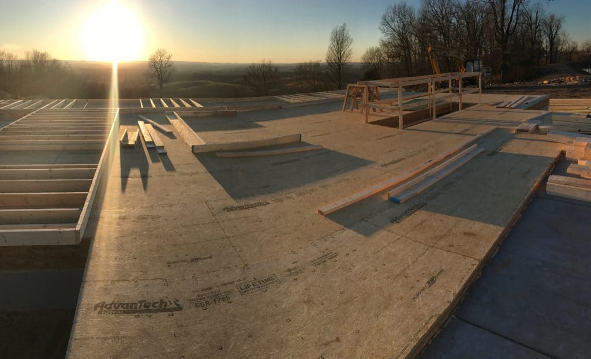
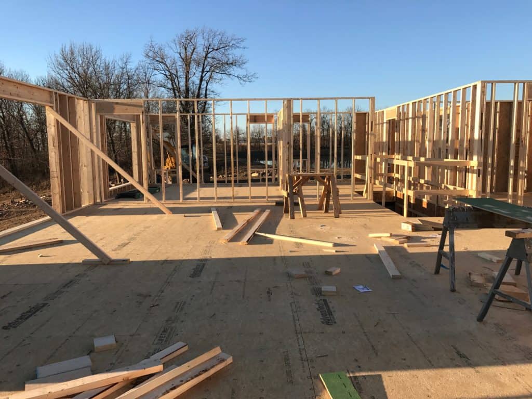
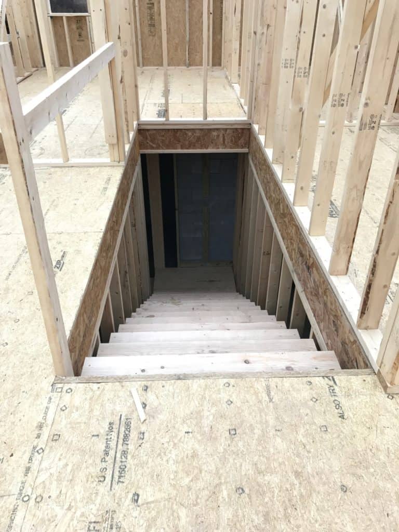
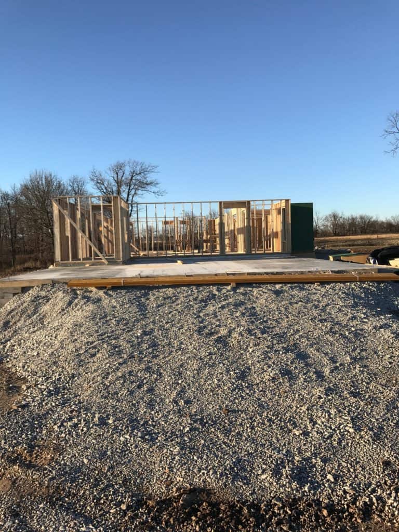
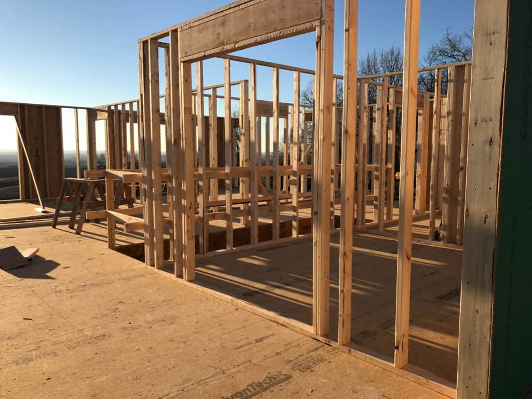
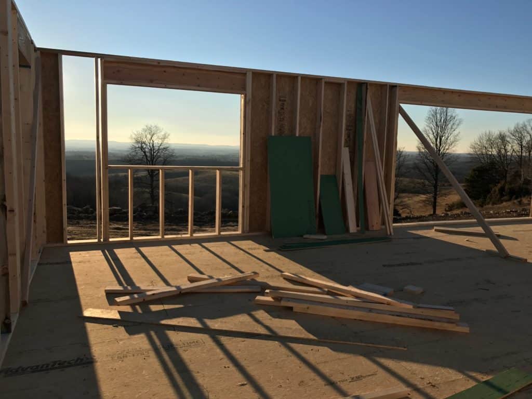
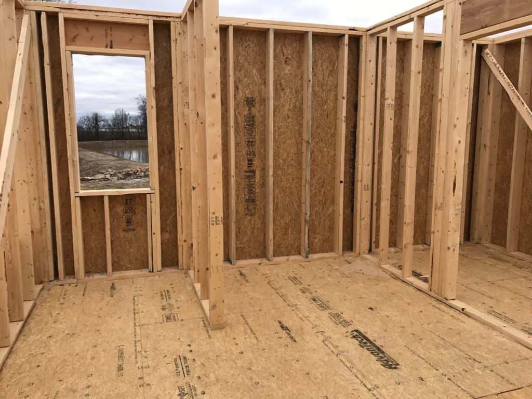
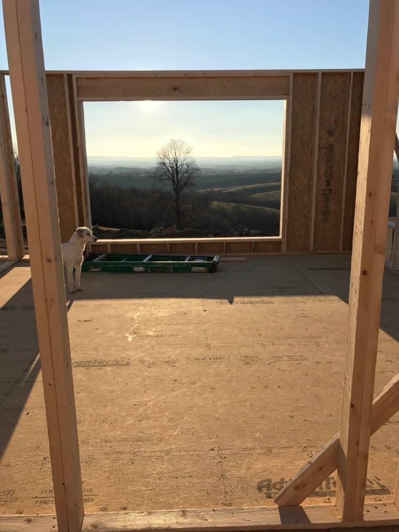
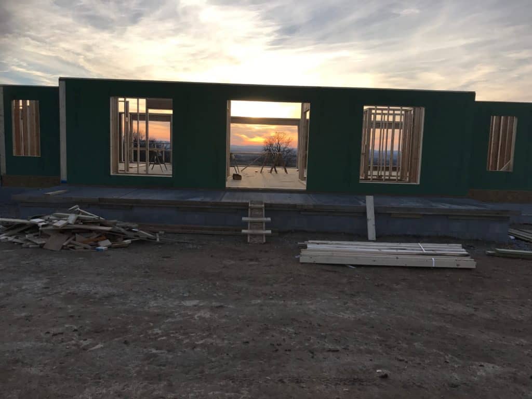
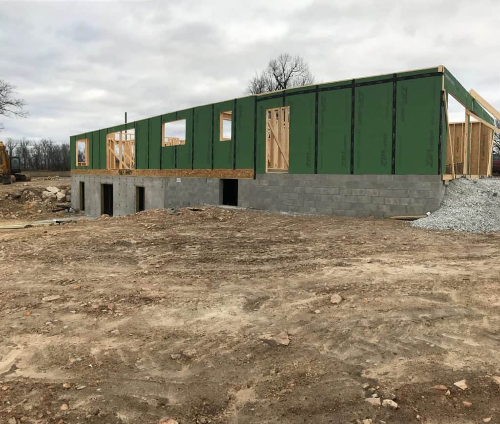
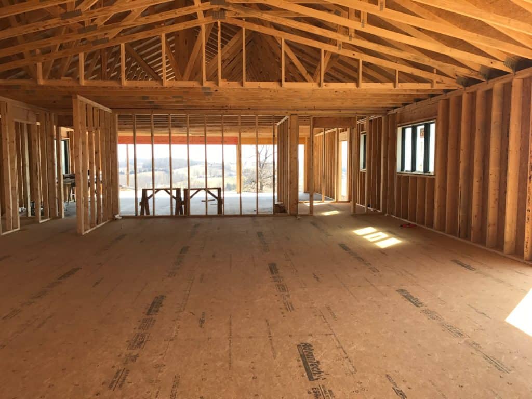
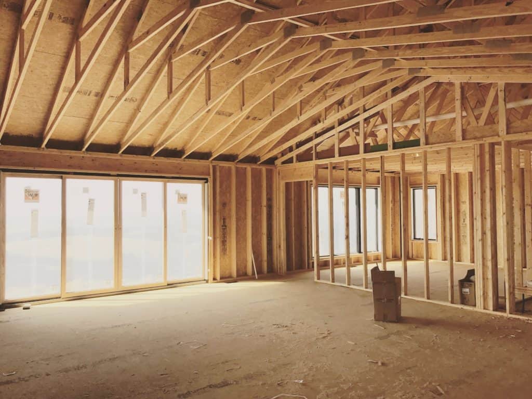
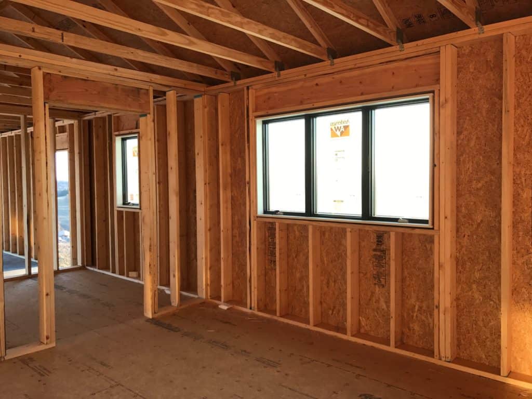
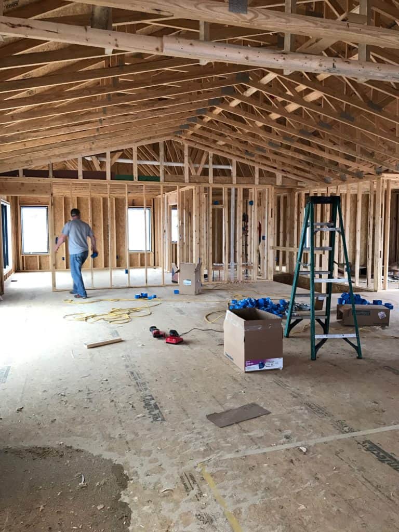
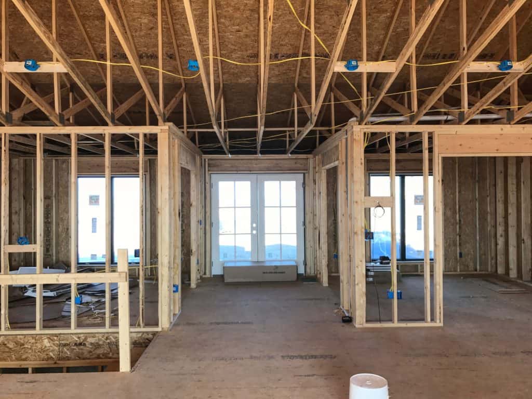
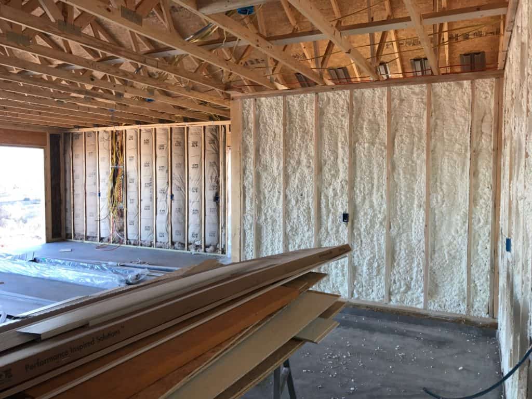
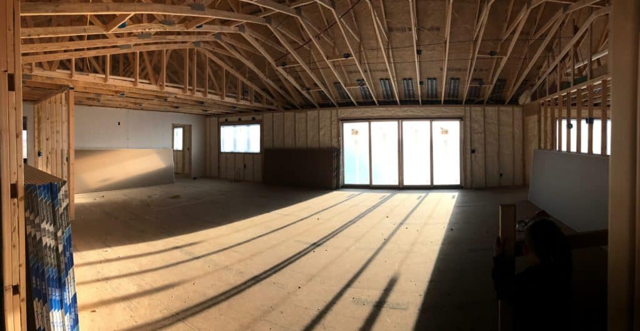
That’ll do it for now! Thanks for stopping by again, and I hope you’ll come back for next time when I share sheetrock, flooring and cabinetry! xo
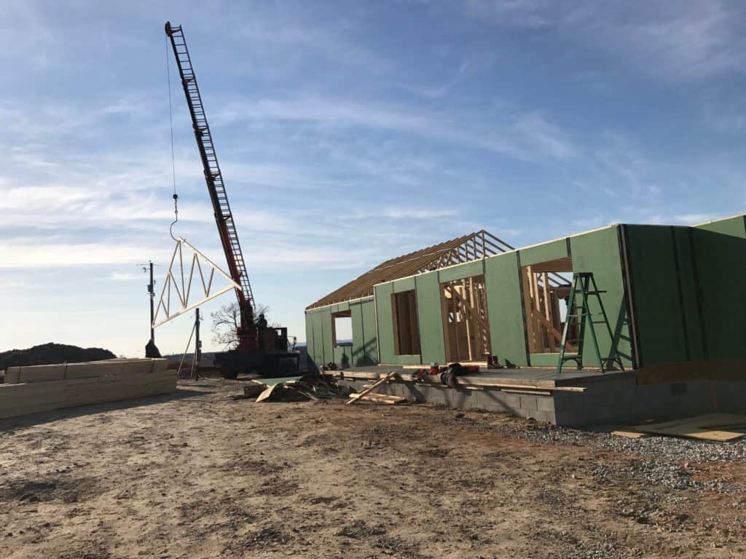
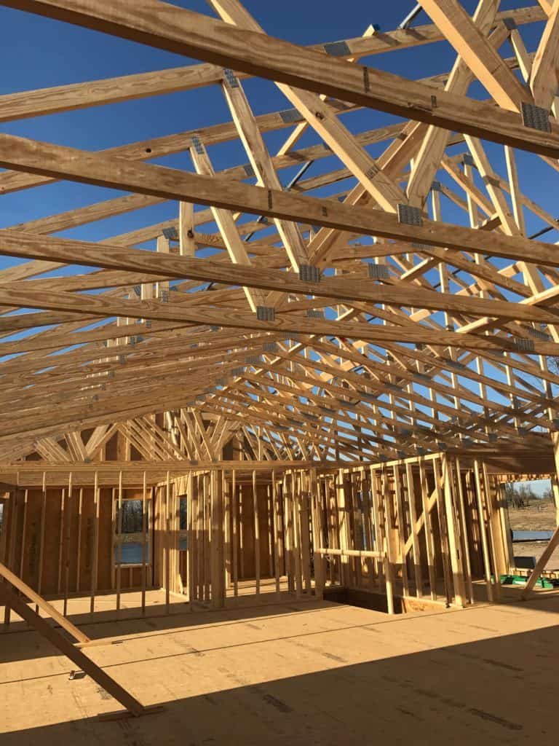
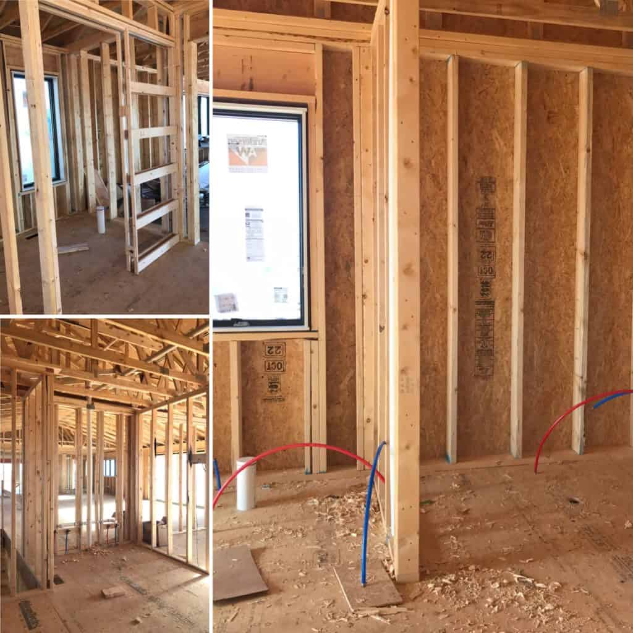
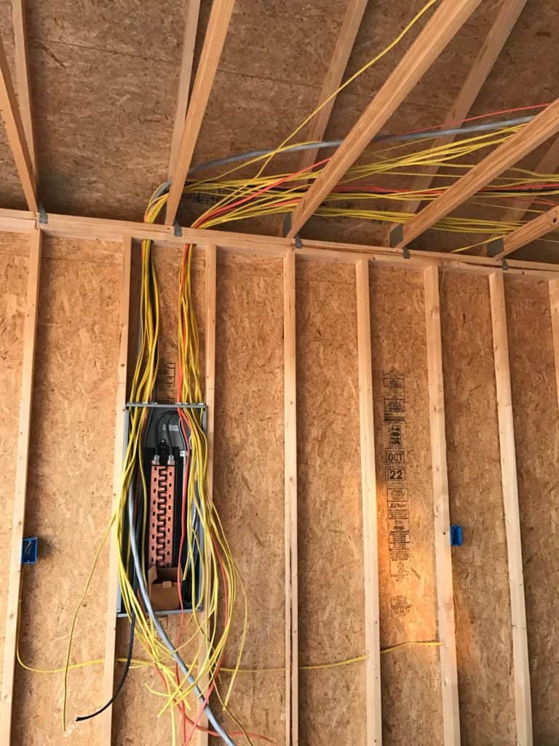
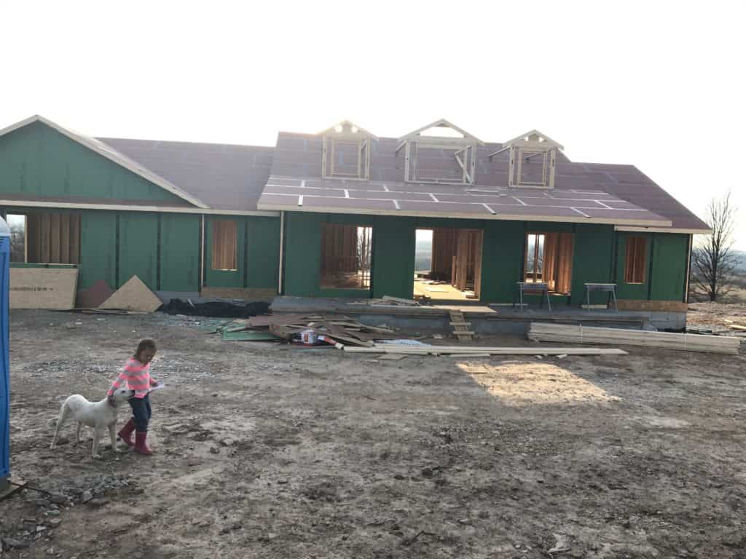
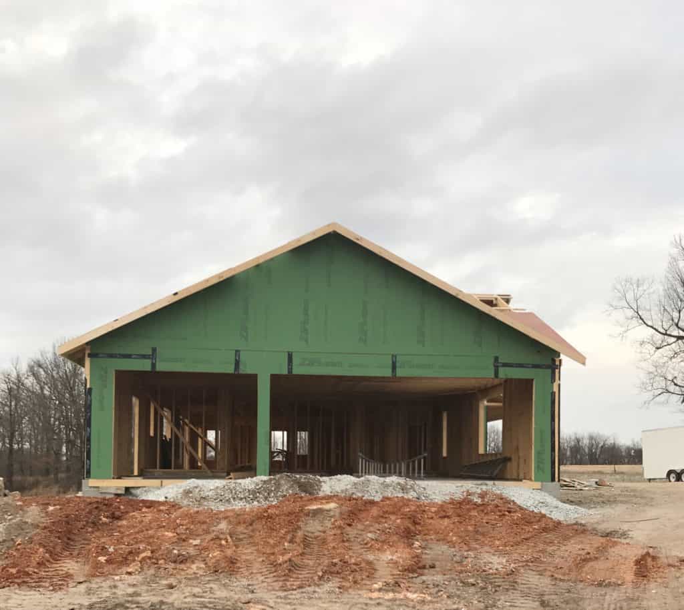
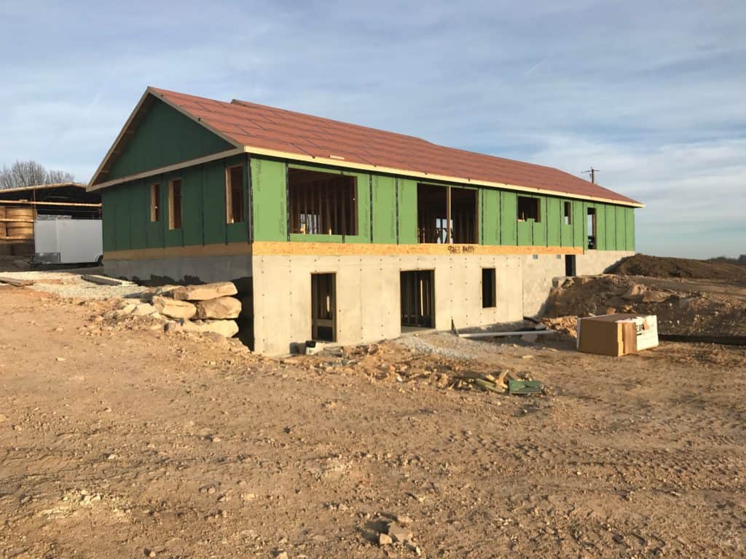
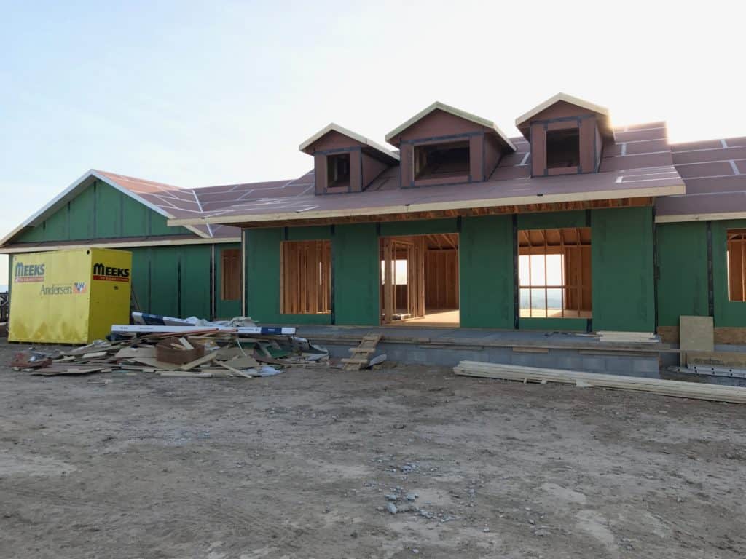
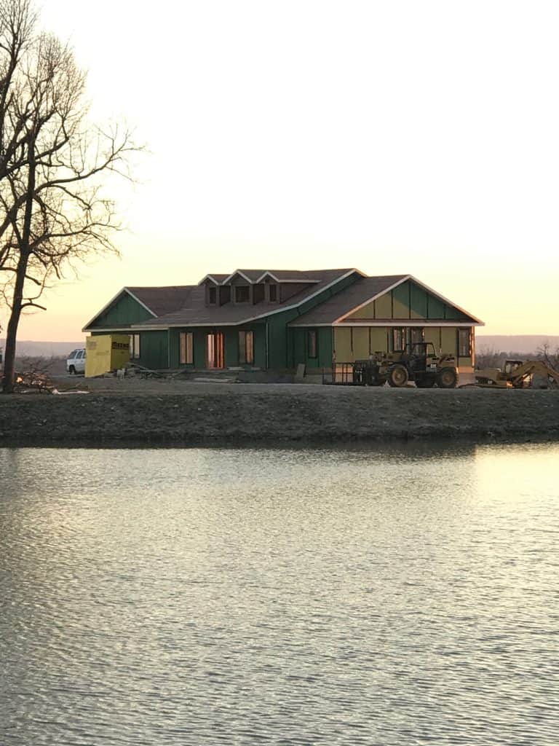
[…] ONE PHASE TWO PHASE THREE PHASE […]